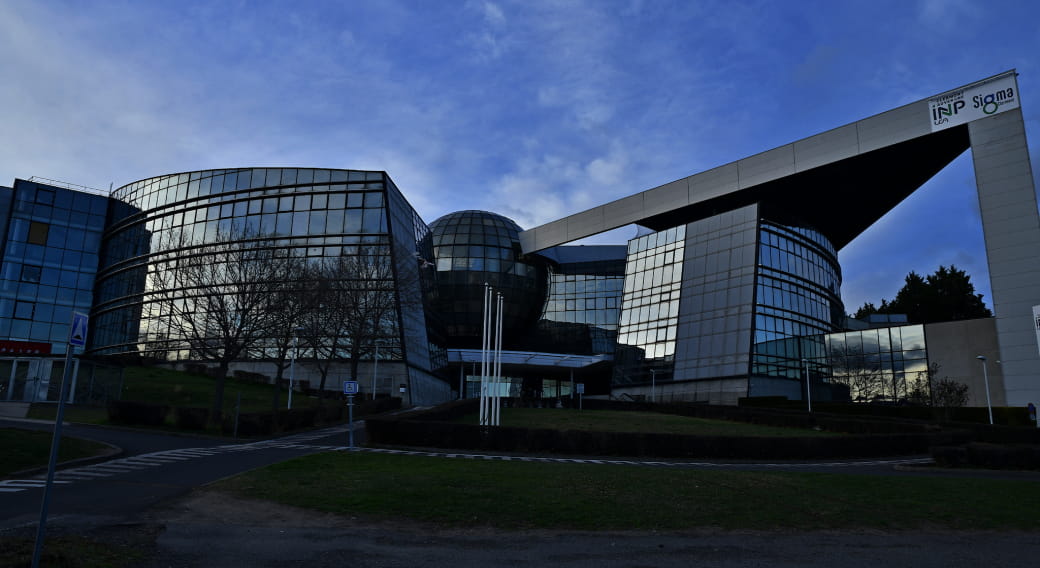Designed at the end of the 1960s, the Cézeaux campus has rewritten its history since the 1980s, placing emphasis on contemporary architecture.
The Cézeaux campus is situated on a basalt plateau today surrounded by the town. It was designed in the late 1960s by the architect Eugène Beaudoin (1898-1983) in charge of the university development of Clermont. The project included teaching buildings, a library, a restaurant and student housing. The historic architects are Daniel Badani, Jean-Louis Douat, Antoine Espinasse, Paul Lanquette and Pierre Roux-Dorlut. At this time the campus was built on the principle of architectural and functional austerity according to a rational plan and a system of work industrialisation. A factory for prefabrication of the construction materials was set up on site.
The campus has sculptures corresponding to the development of the site in the 1970s. A few examples: La dématérialisation (1972) by Francis Pellerin (1915-1988), Murs-Fontaines (1972) by Ervin Patkaï (1937-1985), and Silhouettes formant un réceptacle à l’enseignement dispensé par la Connaissance (1978) by Michell.
Since the 1980s, the campus has rewritten its history, placing emphasis on contemporary architecture: Polytech (architects Bresson, Ondet, Berthon and Collet); the Laboratoire de Physique Corpusculaire (Paris-based architects Brenac and Gonzalez); The Institut National de Recherche en Sciences et Technologies pour l’Environnement et l’Agriculture (IRSTEA, architect Hauvette and Atelier 4) with its plant-based shell made from maple trees; the Institut Français de Mécanique Avancée (IFMA, architects Ameil and Jalicon) which proposes a shape evocative of the world of industry; the Laboratoire Magmas et Volcans (architecture firm Groupe 6, Hallé) with unstable volumes like moving magma.
- Visible from the street only.
- Tram line A, Cézeaux Pellez and UCA - Campus Cézeaux stops
Periode d‘ouverture : Ouvert toute l‘année
All year round, daily.












